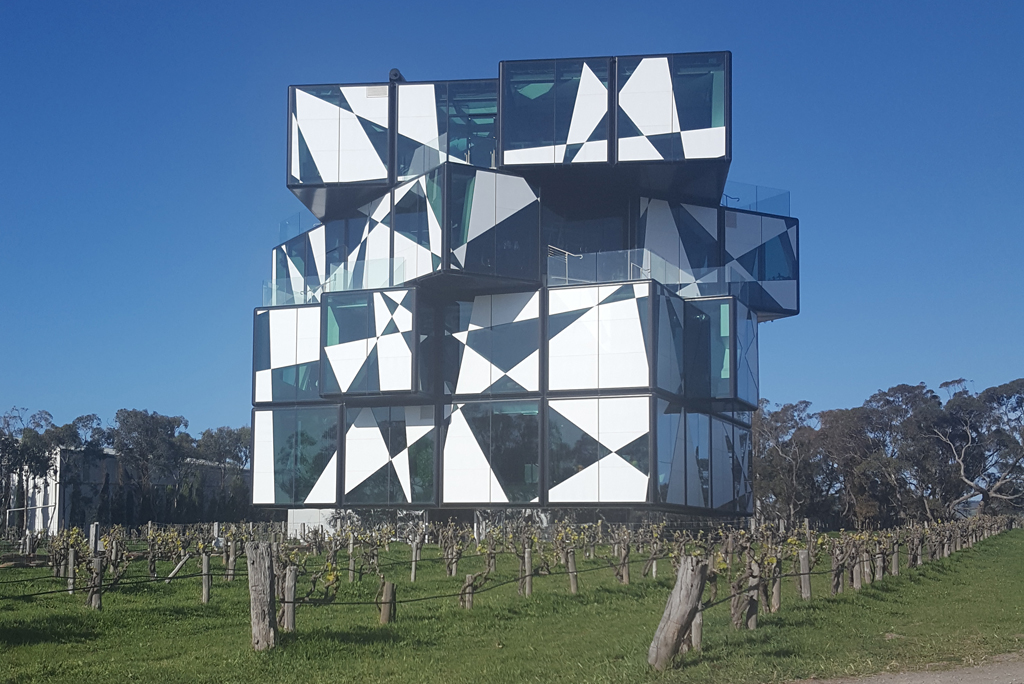Armchair Traveller: The d’Arenberg Cube
Address: 58 Osborn Road, McLaren Vale, South Australia
Architect: ADS Architects
Website: www.darenberg.com.au/
A few weeks ago BFDA visited the d’Arenberg cube in the McLaren Vale. An iconic building set within the landscape of the wineries.
The concept is a glass encased steel and concrete structure that looks a lot like a Rubik’s cube. The rationale for the look of the new cellar door was “Wine is a bit of a puzzle with so many interconnected facets, so a rubik’s cube is the perfect design to express it” says Chester Osborn, owner and winemaker.
Click here to watch a time lapse video of its construction
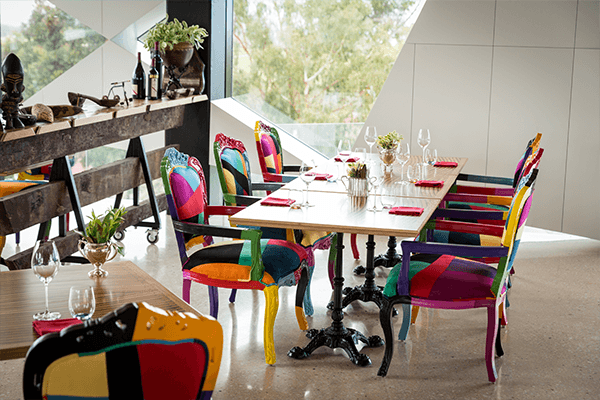
A walk through the building is quite a unique experience with a fun journey include:
- a sensory room with smells of fruit and flowers
- artwork in the toilets
- artwork throughout the stair well (well hidden so make sure you look out for the fire stair)
- breathtaking views from the cellar door and restaurant
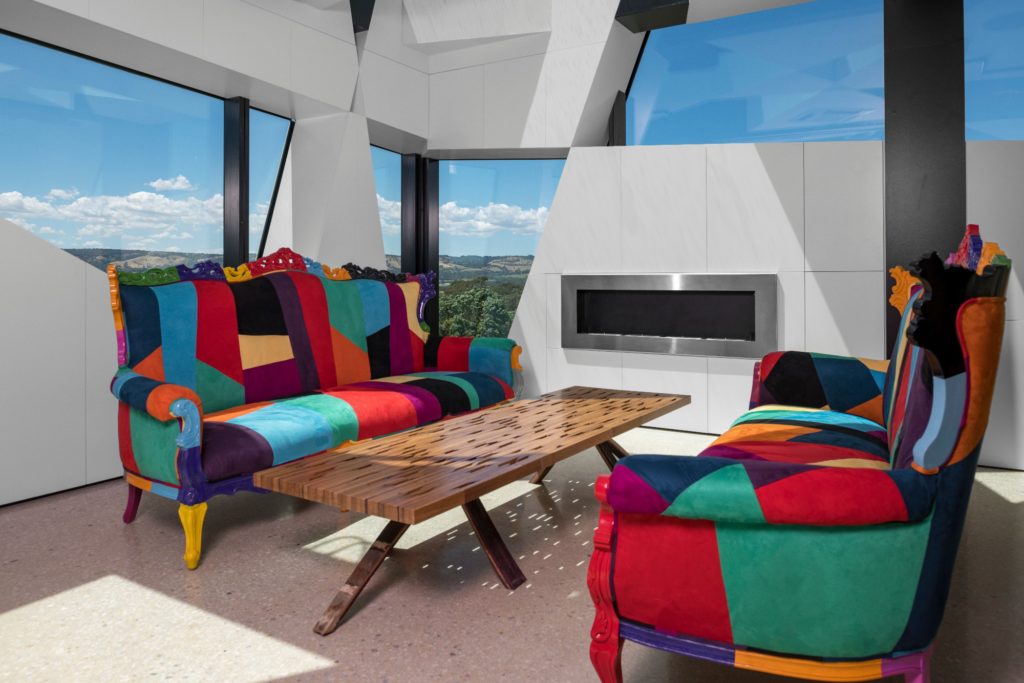
Image: the Cellar Door- great view to enjoy your wine tasting

Image: artwork in the entry
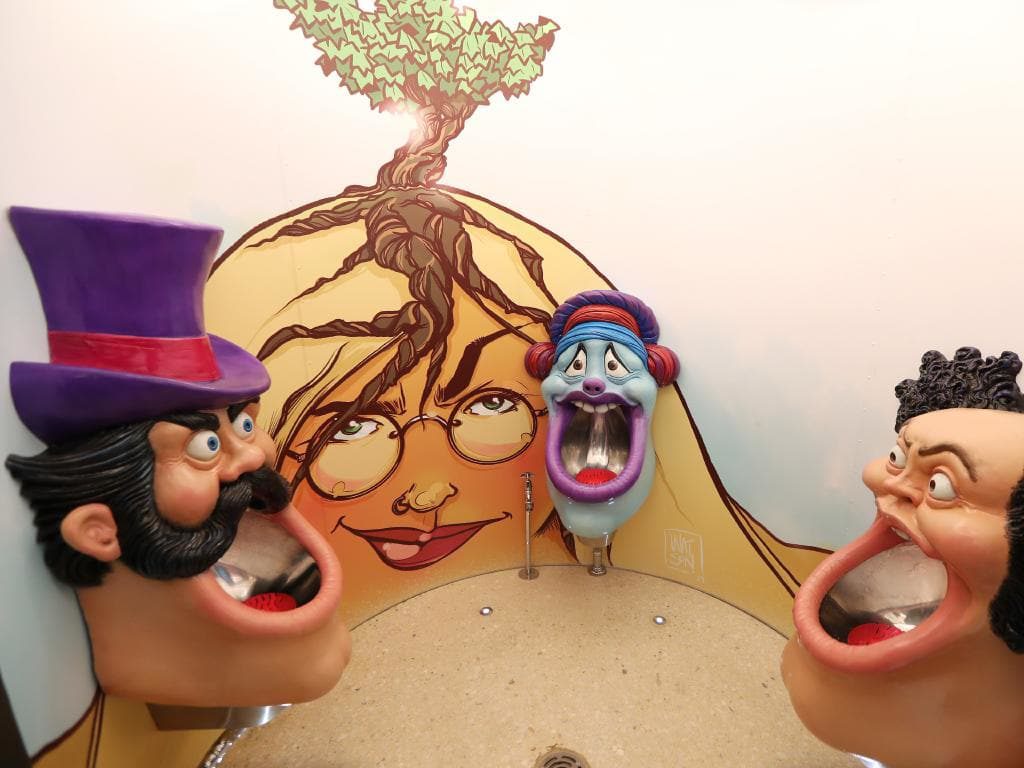
Image: men’s bathroom – yes they are the urinals
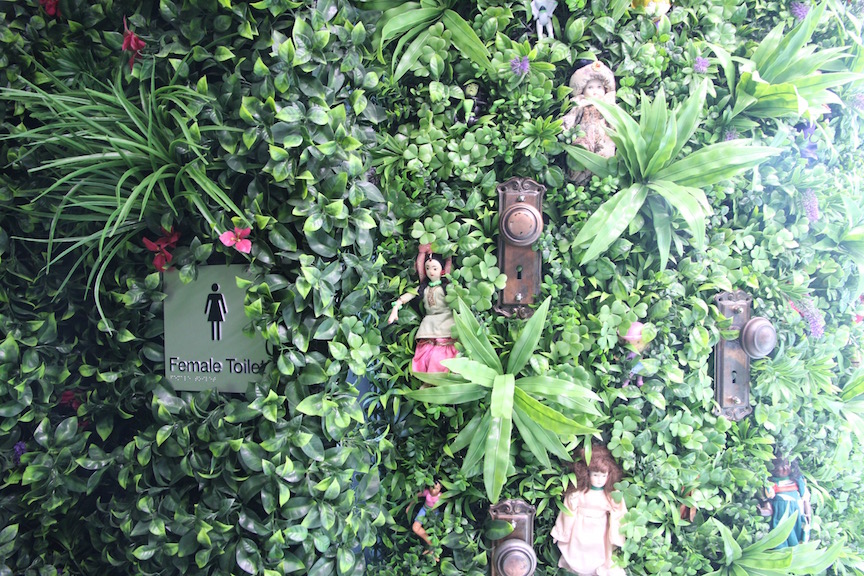
Image: the ladies bathrooms- if you can find your way in
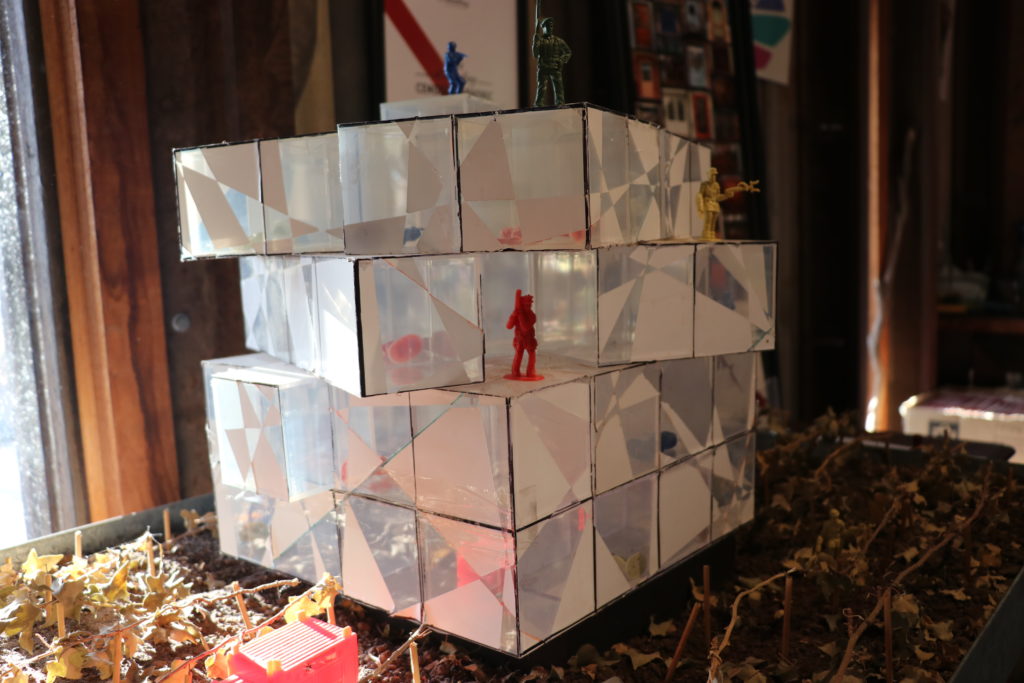
Image: original concept model of the project is very crude but the finished product looks surprisingly similar
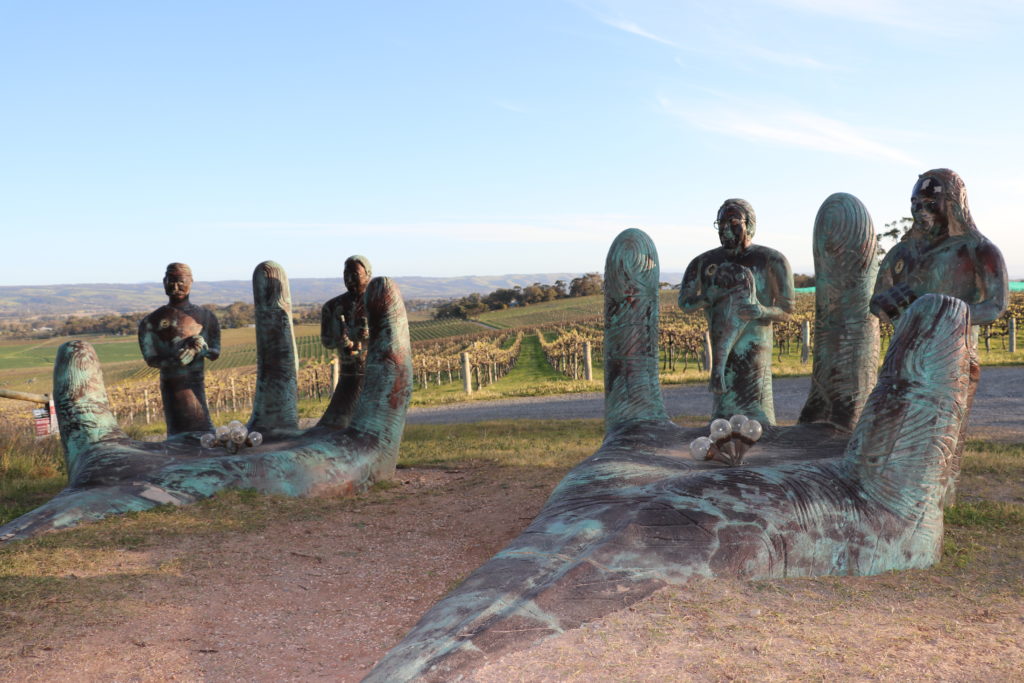
Image: Art exhibition around the grounds
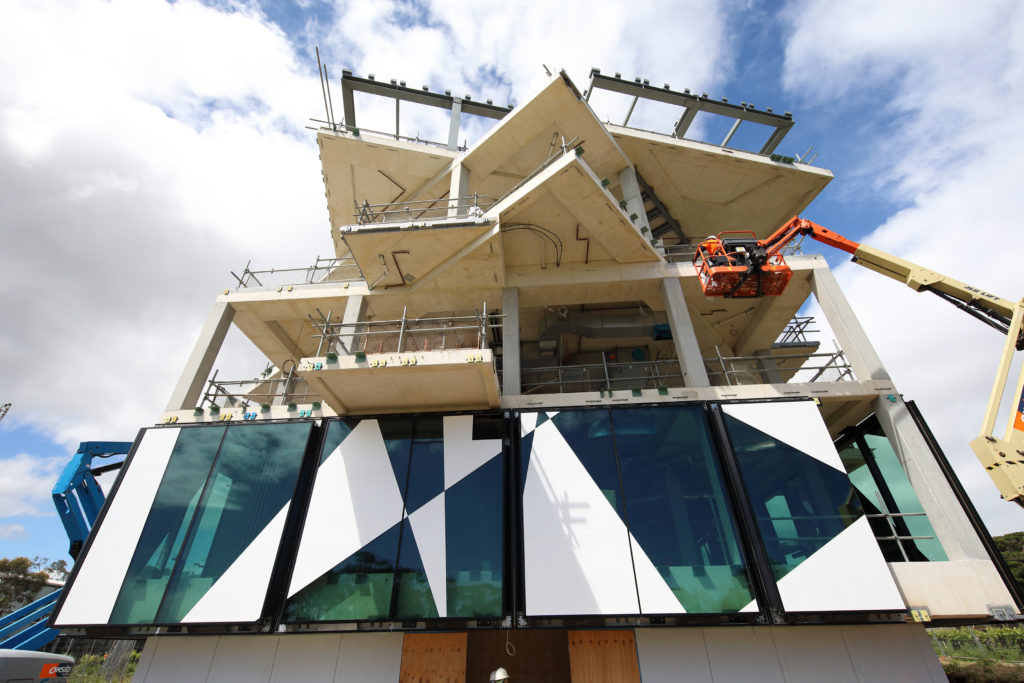
Image: the Cube under construction
- Article: Teresa Serrao
- Image 1: A view of the d’Arenberg Cube (Photo: T.Serrao)
- Image 2: The dining room (Photo: lonely planet)
- Image 3: Artwork in the entry (Photo: Amit Dixit)
- Image 4: View inside men’s bathroom (Photo: The Advertiser)
- Image 5: Entry to ladies bathroom (Photo: Leggy Peggy)
- Image 6: Original concept model (Photo: T.Serrao)
- Image 7: Scupture Park around d’Arenburg grounds (Photo: T.Serrao)
- Image 8: Original concept model (Photo: Tony Lewis)


