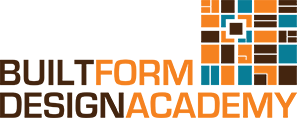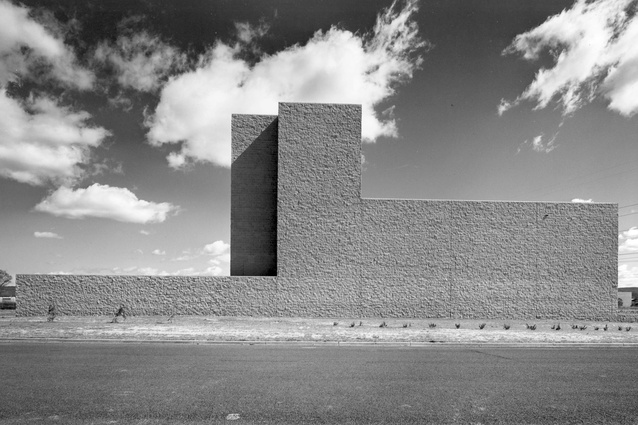It seems we have an architectural gem in our midst in Sydney that I didn’t even know existed. A few weeks ago I came across an industrial building that had recently come up for sale in Penrith, and it seemed, the story said, that the Museum of Contemporary Art in Sydney was making noises about purchasing it and turning into an arts/architecture hub.
The image of the building was beautiful. It looked like it was carved out of a piece of concrete. However, there was something about it. The proportions maybe? Maybe it was the black and white photograph. Or it may have been how bold it was. But something made me look again at the image on the tiny screen on my phone.
On further investigation I discovered the building was designed by Marcel Breuer. And the photograph was taken by Max Dupain.

It turns out that the building is the only Australian work by the pioneer of the International Style of architecture.
And the building, the Torin factory, was designed by Breuer in 1975 and is a warehouse located at 26 Coombes Drive, Penrith. The construction was overseen by Australian Architect Harry Seidler.
The building is a great example of Breuer’s architecture and the principles of his work, and the architecture mantra ‘form follows function’.
The basic shape of the building was determined by the automated handling system which Torin had developed which required the warehouse to be 17metres in height.
I think a visit to the site is definitely in order.
References: Architecture AU; Commercial Real Estate;


